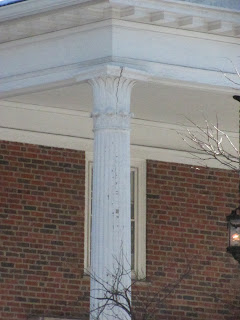CLICK ON PHOTOS TO ENLARGE THEM.
Tuesday, January 4, 2011
Queene Anne Style Home
 The Queene Anne style contains walls patterned with wood shingles {1} and a wrap around porch {5} with supports that are turned spindle {4}. The roof is steeply pitched hipped with cross gables and often times is complicated {2}. Queene Anne styles also have gabled dormers {3}.
The Queene Anne style contains walls patterned with wood shingles {1} and a wrap around porch {5} with supports that are turned spindle {4}. The roof is steeply pitched hipped with cross gables and often times is complicated {2}. Queene Anne styles also have gabled dormers {3}. {left} This style has a lot of details.
{left} This style has a lot of details. {right} Close up of
{right} Close up ofwood patterning.
Italianate Style Home

The roof on Italianate style homes is hipped with a low pitch {1}, and it has a slight eave overhang with decorative brackets {2}. These homes have long, narrow windows with label moldings {3}. The front door has small pilasters {4}. Sometimes there are cupolas on Italianate
 homes, however, this one does not.
homes, however, this one does not.{right} Close up of brackets and windows.
Neo-Classical Style Home

The Neo-Classical style contains a two story porch with columns {2}, a pediment over the porch {4}, and a symmetrical facade with the door in the center {1}. The roof is hipped with a moderate pitch and a slight eave overhang {3}. Often times there is a paladian window above the door, however in this home it is in the roof {5}.
 {right} A close up of the columns on this Neo-Classical home.
{right} A close up of the columns on this Neo-Classical home.
Dutch Colonial Style Home

The Dutch Colonial style has a gambrel roof {1} and and full living room under the attic {2}. Had this house been straightened out it would have a symmetrical facade and you would be able to see the broad door, which is still at the center of the house. The style, and this house, had shed dormer windows {3}.
Monday, January 3, 2011
Colonial Revival/Georgian Style Home

The georgian style home possesses a moderate pitched roof with side gables {1}, which also has a slight eave overhang with dentals {2}. Next this home has a symmetrical facade with a door in the middle {3}. This style has pedimented dormers {4}, and instead of paladian windows about the front door, they are above the windows {5}.


{above left} close up of symmetrical facade {above right} close up of dormers
Tudor Style Home

The tudor style home is widely recognized for its stucco walls with half-timbering {1 and 2}. The roof is steeply pitched with side and front gables {3}, and it has a large chimney {4}. Although this home has a porch, it is not usual with the original style {5}.

{right} close up of the half-timbering and stucco, as well as, the chimney.
Prairie Style Home
 The prairie style home is mainly associated with Frank Lloyd Wright. Prairie style homes have stucco walls {1}, low pitched, hipped, pyramidal roofs {2}, and wide eave overhangs {3}. Prairie style homes also have large supports on their one story porches {4}. Prairie style homes are well known for the horizontal lines {5}.
The prairie style home is mainly associated with Frank Lloyd Wright. Prairie style homes have stucco walls {1}, low pitched, hipped, pyramidal roofs {2}, and wide eave overhangs {3}. Prairie style homes also have large supports on their one story porches {4}. Prairie style homes are well known for the horizontal lines {5}.
Shingle Style Home
Subscribe to:
Comments (Atom)

